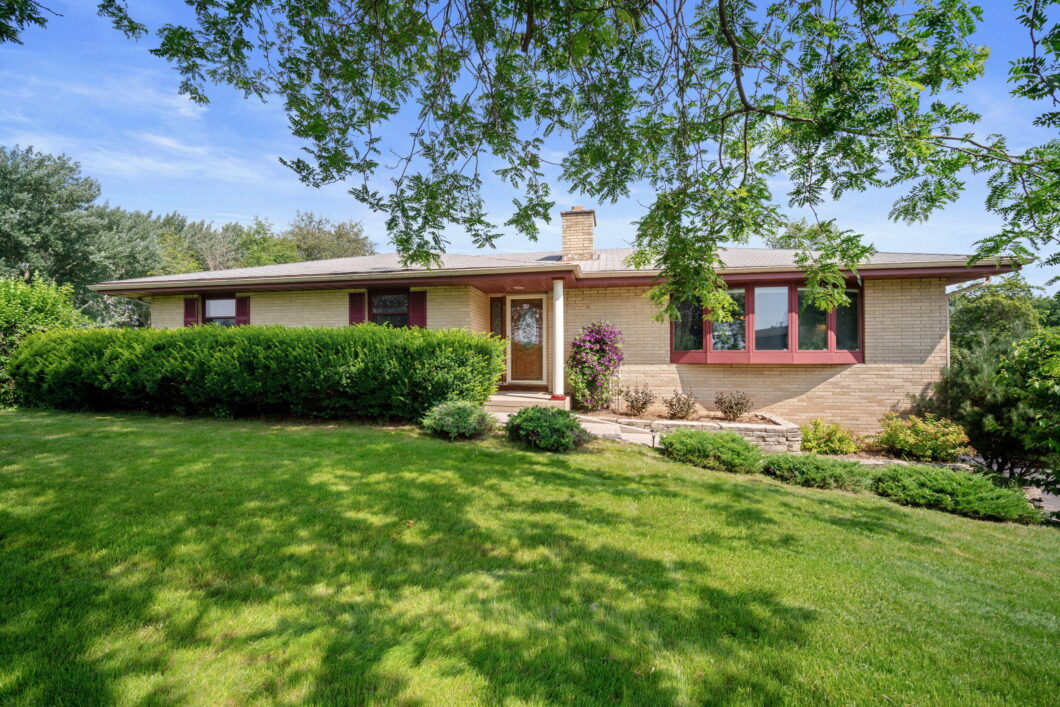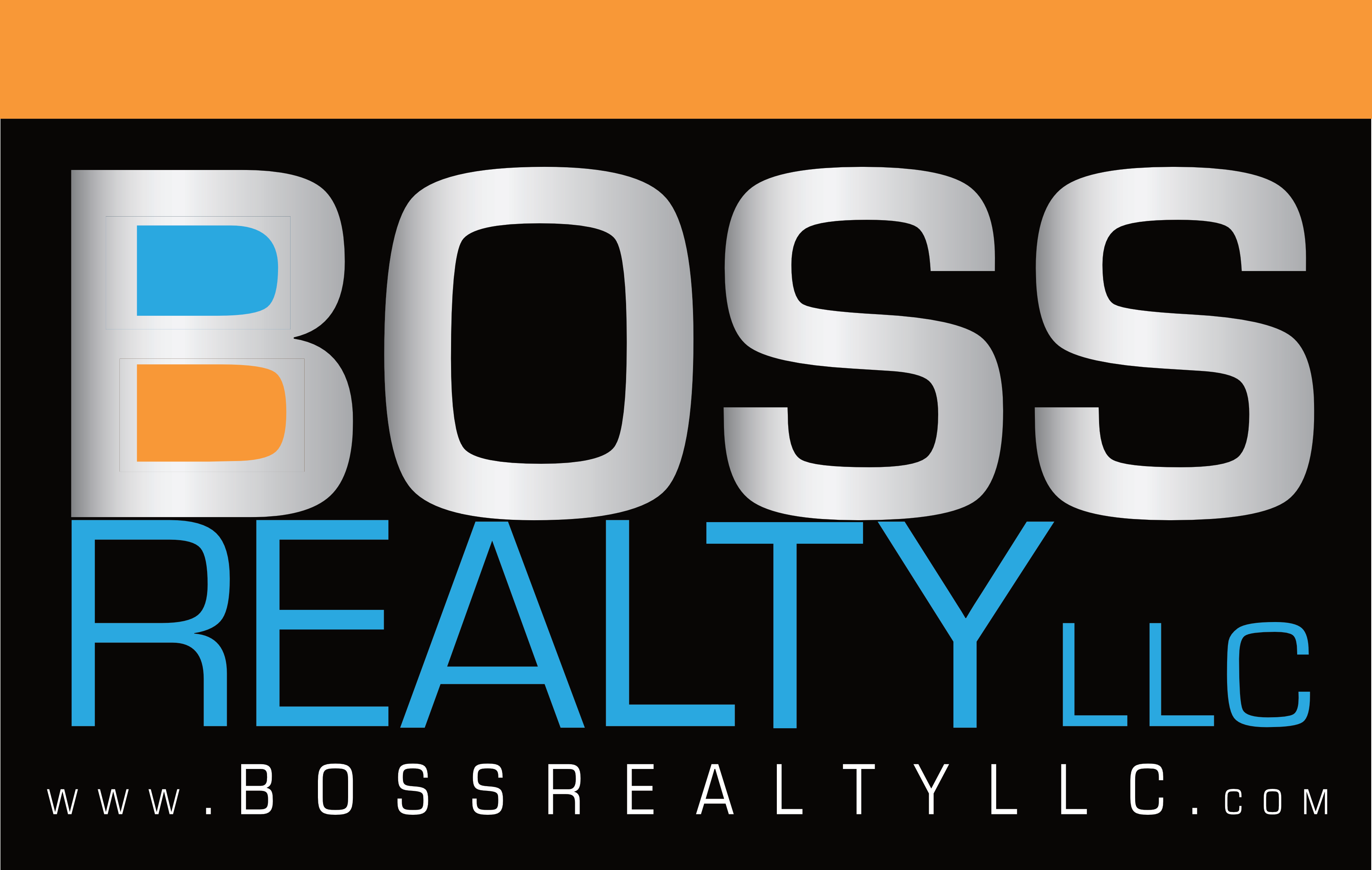
Discover the perfect blend of comfort & convenience in this lovingly maintained 3-bedroom, 1-bathroom home located in desirable town of Grafton. Enjoy gleaming hardwood floors throughout, 3 nice sized bdrms on main level, & a large living room w/NFP and sunny bay window. Heart of the home is a beautiful eat-in kitchen w/ granite countertops, SS appliances, loads of storage & a skylight. Outside enjoy a peaceful backyard complete w/ an above-ground pool, large deck for summer gatherings and relaxing at home. For additional space to unwind, retreat to the rec room attached to the garage, ideal for office/hobbies/playroom/ mancave. With a prime location near schools, parks, & shopping, this home offers both convenience & serenity. Don’t miss out on the opportunity to call this gem yours!
View full listing details| Price: | $374,900 |
| Address: | 1446 Hickory Ct |
| City: | Grafton |
| County: | Ozaukee |
| State: | Wisconsin |
| Zip Code: | 53024 |
| MLS: | 1888242 |
| Year Built: | 1986 |
| Square Feet: | 1,484 |
| Acres: | 1 |
| Lot Square Feet: | 1 acres |
| Bedrooms: | 3 |
| Bathrooms: | 1 |
| sewer: | Mound System |
| levels: | 1 Story |
| cooling: | Central Air |
| heating: | Natural Gas |
| taxYear: | 2023 |
| basement: | Full, Walk Out/Outer Door, Block, 8+ Ceiling, Sump Pump, Finished, Partially Finished |
| garageYN: | yes |
| coolingYN: | yes |
| heatingYN: | yes |
| mlsStatus: | Sold |
| appliances: | Oven, Refrigerator, Dishwasher, Microwave, Washer, Dryer |
| currentUse: | Subdivision |
| directions: | I-43 to Hwy 32 Exit S on 32/Grafton Avenue to Hickory Court - West to 1446 Hickory Court. |
| exclusions: | Seller's personal property |
| highSchool: | Grafton |
| inclusions: | Stove, refrigerator, washer, dryer, dishwasher, microwave |
| postalCity: | Grafton |
| roomsTotal: | 8 |
| lotFeatures: | Cul-De-Sac |
| lotSizeArea: | 1 |
| waterSource: | Private Well |
| daysOnMarket: | 6 |
| garageSpaces: | 2.5 |
| listAgentAor: | Metro MLS |
| listAgentKey: | 20180426172745570958000000 |
| lotSizeUnits: | Acres |
| onMarketDate: | 2024-08-17T00:00:00+00:00 |
| parcelNumber: | 060530206000 |
| buyerAgentAor: | Metro MLS, GMAR |
| buyerAgentFax: | 262-782-4883 |
| buyerAgentKey: | 20230724212409827134000000 |
| listOfficeKey: | 20131112220047058098000000 |
| listOfficeUrl: | Boss Realtyllc.com |
| lotSizeSource: | Other |
| buyerOfficeKey: | 20020430172201179074000000 |
| buyerOfficeUrl: | www.shorewest.com |
| contingentDate: | 2024-08-21T00:00:00+00:00 |
| documentsCount: | 1 |
| privateRemarks: | Carpet has recently been removed to expose hardwood floors, which is not visible in all pictures. Room sizes and square footage not verified by agent or firm. *AGENTS MUST be present for ALL showings. |
| sourceSystemId: | M00000662 |
| majorChangeType: | Status Change |
| otherStructures: | Shed(s) |
| parkingFeatures: | Paved, Garage Door Opener, Basement |
| sourceSystemKey: | 20240815204646679221000000 |
| taxAnnualAmount: | 2641.58 |
| yearBuiltSource: | Public Records |
| attachedGarageYN: | no |
| exteriorFeatures: | Above Ground Pool, Deck |
| interiorFeatures: | Natural Fireplace, Cable TV Available, Skylight, Wood or Sim Wood Floors, High Speed Internet |
| listingAgreement: | Exclusive Agency |
| sourceSystemName: | Metro MLS |
| listAgentLastName: | Rummel |
| lotSizeSquareFeet: | 43560 |
| originalListPrice: | 374900 |
| zoningDescription: | Residential |
| architecturalStyle: | Ranch |
| buildingAreaSource: | Other |
| buyerAgentLastName: | Foley |
| documentsAvailable: | Seller Condition, Listing Contract |
| highSchoolDistrict: | Grafton |
| listAgentFirstName: | Kimberly |
| buyerAgentFirstName: | Kelly |
| listAgentMiddleName: | D |
| listingContractDate: | 2024-08-16T00:00:00+00:00 |
| originatingSystemId: | M00000662 |
| showingInstructions: | Aligned |
| streetNumberNumeric: | 1446 |
| buyerAgentMiddleName: | C |
| listAgentDesignation: | GMAR - MET |
| majorChangeTimestamp: | 2024-09-14T19:37:32+00:00 |
| middleOrJuniorSchool: | John Long |
| originatingSystemKey: | 20240815204646679221000000 |
| purchaseContractDate: | 2024-08-21T00:00:00+00:00 |
| accessibilityFeatures: | Full Bath on Main Level, Bedroom on Main Level |
| buyerAgentDesignation: | GMAR - MET |
| constructionMaterials: | Brick |
| listAgentStateLicense: | 86294-94 |
| originatingSystemName: | Metro MLS |
| statusChangeTimestamp: | 2024-09-14T19:37:28+00:00 |
| aboveGradeFinishedArea: | 1484 |
| belowGradeFinishedArea: | 623 |
| buyerAgentStateLicense: | 110402-94 |
| cumulativeDaysOnMarket: | 44 |
| originalEntryTimestamp: | 2024-08-17T11:46:59+00:00 |
| contractStatusChangeDate: | 2024-09-14T00:00:00+00:00 |
| documentsChangeTimestamp: | 2024-08-20T23:25:47+00:00 |
| internetConsumerCommentYN: | yes |
| internetAutomatedValuationDisplayYN: | yes |

