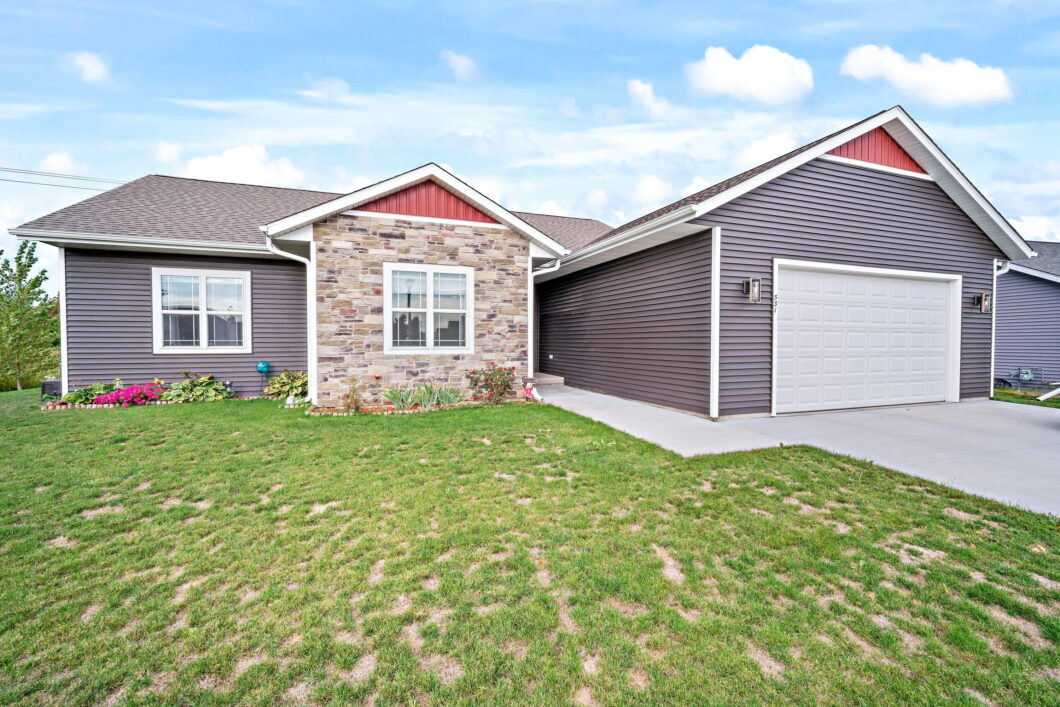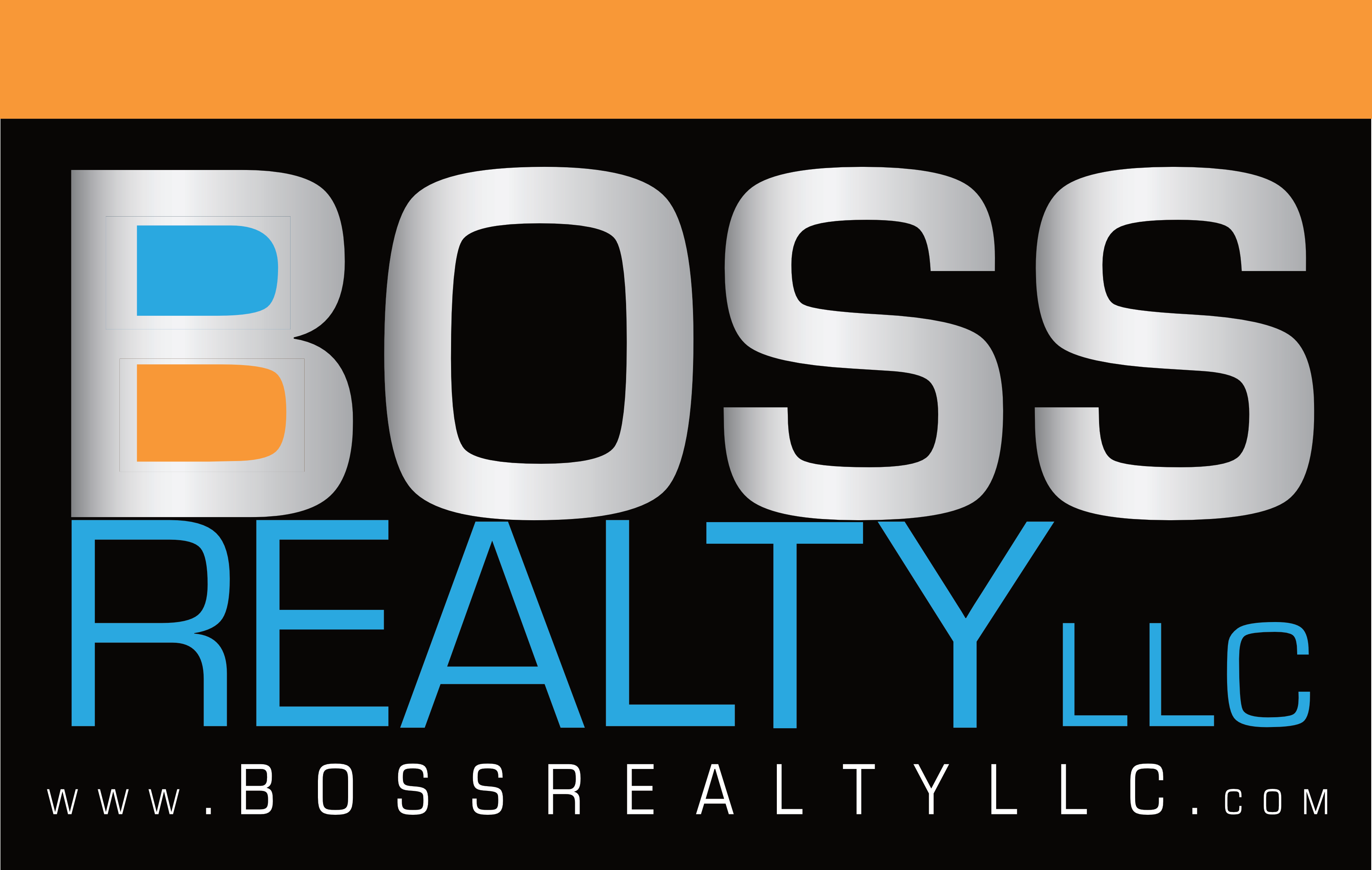
Don’t miss out on this nearly new, 4 bedroom, 3 bath, open concept home, right on the edge of town. Large great room features gas fireplace and tray ceilings. Generously sized eat-in kitchen w/ quarts countertops, pantry, stainless steel Microwave & Dishwasher. Master suite w/ large walk in closet, double sinks & tile shower. All 3 bathrooms feature jetted tubs. Main floor laundry, LVP flooring, in window shades. Large garage with 8′ overhead door. Breathtaking views of Sunburst Ski Hill, right in your own backyard.
View full listing details| Price: | $399,900 |
| Address: | 531 Silver Fox Dr S |
| City: | Kewaskum |
| County: | Washington |
| State: | Wisconsin |
| Zip Code: | 53040 |
| MLS: | 1854356 |
| Year Built: | 2021 |
| Square Feet: | 2,305 |
| Acres: | 0.23 |
| Lot Square Feet: | 0.23 acres |
| Bedrooms: | 4 |
| Bathrooms: | 3 |
| sewer: | Municipal Sewer |
| levels: | 1 Story |
| cooling: | Central Air |
| heating: | Natural Gas, Forced Air |
| taxYear: | 2022 |
| basement: | Full, Poured Concrete, Shower, Full Size Windows, 8+ Ceiling, Radon Mitigation, Sump Pump, Finished |
| garageYN: | yes |
| coolingYN: | yes |
| heatingYN: | yes |
| mlsStatus: | Sold |
| appliances: | Disposal, Dishwasher, Microwave |
| directions: | Hwy 45 to Badger Rd. West on Badger Rd, North on Eagels Nest, West on Silver Fox Dr S to address |
| exclusions: | Sellers Personal Property |
| highSchool: | Kewaskum |
| inclusions: | Dishwasher; Microwave; Water Softener Owned; Disposal |
| postalCity: | Kewaskum |
| roomsTotal: | 9 |
| lotSizeArea: | 0.23 |
| waterSource: | Municipal Water |
| daysOnMarket: | 19 |
| garageSpaces: | 2.5 |
| listAgentAor: | Metro MLS |
| listAgentKey: | 20180430175145682761000000 |
| listAgentUrl: | http://www.bossrealtyllc.com |
| lotSizeUnits: | Acres |
| onMarketDate: | 2023-10-16T00:00:00+00:00 |
| parcelNumber: | V4 070006000D |
| buyerAgentKey: | 20250121200541432284000000 |
| listOfficeKey: | 20131112220047058098000000 |
| listOfficeUrl: | Boss Realtyllc.com |
| lotSizeSource: | Public Records |
| buyerOfficeKey: | 20170206143027845973000000 |
| buyerOfficeUrl: | www.exprealty.com |
| contingentDate: | 2023-11-03T00:00:00+00:00 |
| documentsCount: | 1 |
| privateRemarks: | EM to be held at Abstract and Title Co. 410 Hawthorn Dr. West Bend |
| sourceSystemId: | M00000662 |
| majorChangeType: | Status Change |
| parkingFeatures: | Paved |
| sourceSystemKey: | 20231014203708098673000000 |
| taxAnnualAmount: | 4430.24 |
| yearBuiltSource: | Public Records |
| attachedGarageYN: | no |
| exteriorFeatures: | Patio |
| interiorFeatures: | Gas Fireplace, Pantry, Walk-In Closet(s), High Speed Internet |
| listingAgreement: | Exclusive Agency |
| sourceSystemName: | Metro MLS |
| buildingAreaTotal: | 2305 |
| listAgentLastName: | Weseman |
| lotSizeSquareFeet: | 10018.8 |
| originalListPrice: | 399900 |
| zoningDescription: | Residential |
| architecturalStyle: | Ranch |
| buildingAreaSource: | Builder |
| buyerAgentLastName: | Miller |
| highSchoolDistrict: | Kewaskum |
| listAgentFirstName: | Tracy |
| buyerAgentFirstName: | Neal |
| listingContractDate: | 2023-10-16T00:00:00+00:00 |
| originatingSystemId: | M00000662 |
| showingInstructions: | Showing time in MLS |
| streetNumberNumeric: | 531 |
| buyerAgentMiddleName: | P |
| listAgentDesignation: | GMAR - MET |
| majorChangeTimestamp: | 2023-12-29T19:57:09+00:00 |
| middleOrJuniorSchool: | Kewaskum |
| originatingSystemKey: | 20231014203708098673000000 |
| purchaseContractDate: | 2023-11-03T00:00:00+00:00 |
| accessibilityFeatures: | Full Bath on Main Level, Laundry on Main Level, Bedroom on Main Level |
| constructionMaterials: | Stone, Aluminum/Steel, Vinyl, Low Maintenance Trim |
| listAgentStateLicense: | 86296-94 |
| originatingSystemName: | Metro MLS |
| statusChangeTimestamp: | 2023-12-29T19:57:07+00:00 |
| buyerAgentStateLicense: | 86676-94 |
| cumulativeDaysOnMarket: | 35 |
| originalEntryTimestamp: | 2023-10-16T13:07:49+00:00 |
| contractStatusChangeDate: | 2023-12-29T00:00:00+00:00 |
| documentsChangeTimestamp: | 2023-10-16T13:04:44+00:00 |
| internetConsumerCommentYN: | yes |
| internetAutomatedValuationDisplayYN: | yes |

