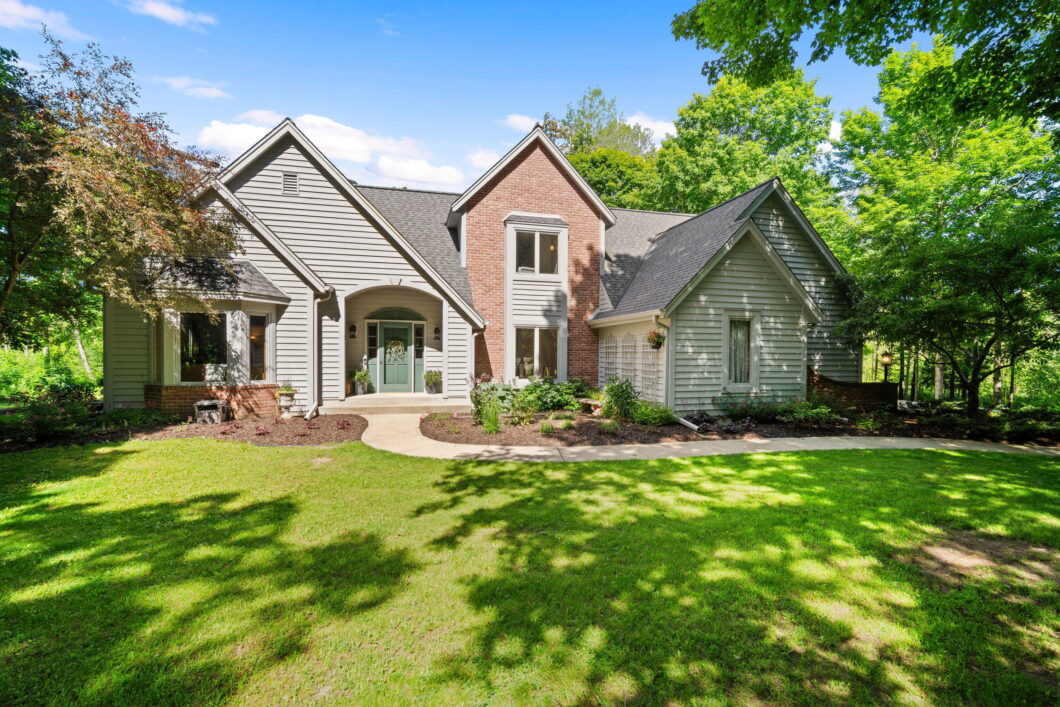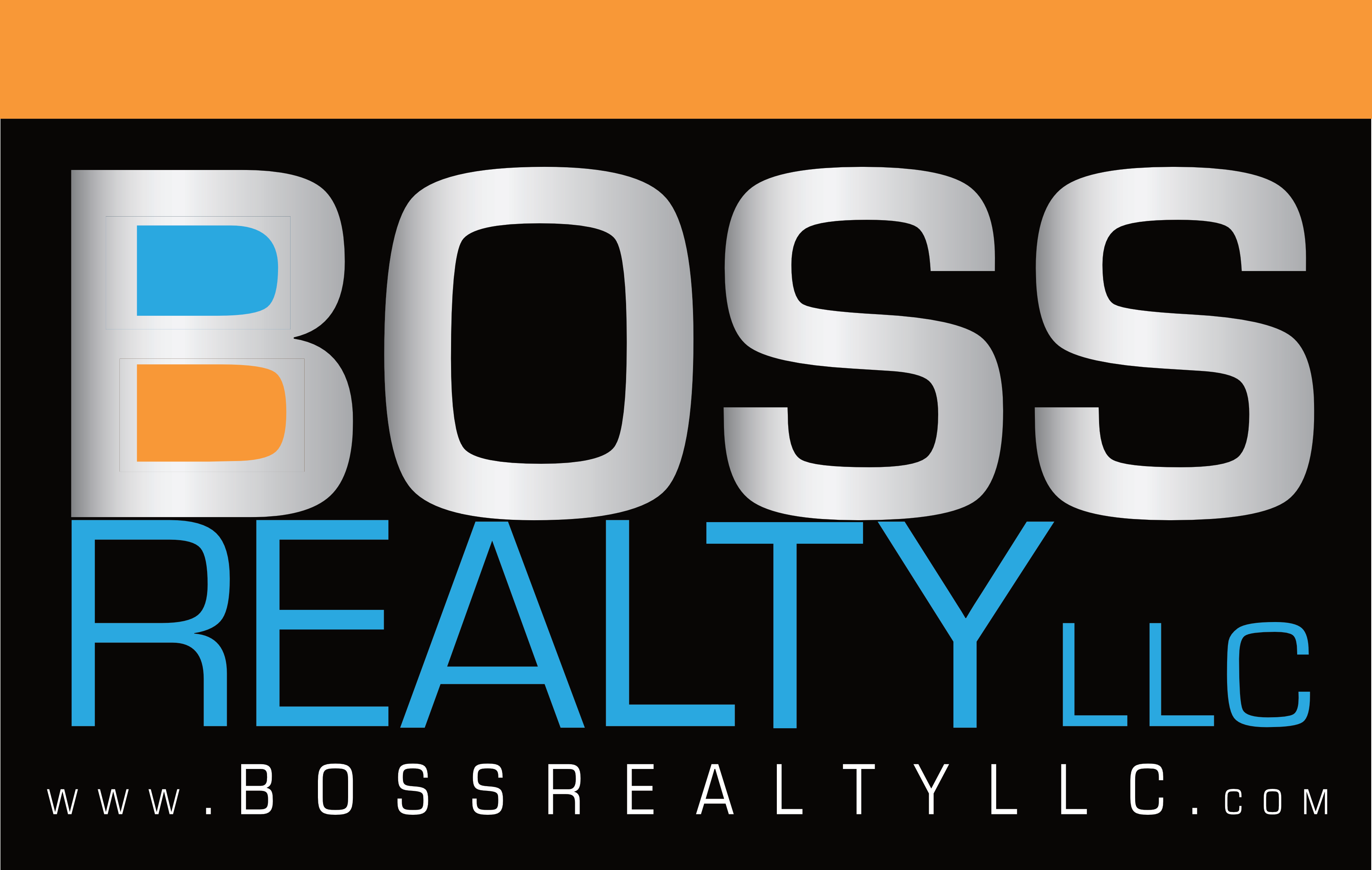
Gorgeous country estate on over 23 wooded acres w/creek. This 4 bdrm/3 full bath home has it all! Large formal living room opens to family room w/ natural FP w/gas start. Open concept family room and kitchen. The white & bright eat-in kitchen has newer quartz countertops, island, breakfast bar, lots of cabinets & sliding door to yard. Tons of natural light from abundance of large windows. Main level en-suite bdrm w/full bath. 2nd large primary bdrm suite w/walk out deck on 2nd floor. Two add’l bdrms, full bathroom, & large loft complete second floor. Full basement w/ add’l crawlspace. The 23+ acres are private & stunning! Beautiful, flat and grassy backyard abuts wooded trails and creek running through the property. Relax and enjoy nature in the privacy of your own home! Call today!
View full listing details| Price: | $699,999 |
| Address: | 6321 County Highway Y |
| City: | Trenton |
| County: | Washington |
| State: | Wisconsin |
| Zip Code: | 53095 |
| MLS: | 1882545 |
| Year Built: | 1993 |
| Square Feet: | 3,005 |
| Acres: | 23.42 |
| Lot Square Feet: | 23.42 acres |
| Bedrooms: | 4 |
| Bathrooms: | 3 |
| sewer: | Mound System |
| vtURL: | https://www.media.homes/external/af7b4c99-2bd3-468f-9285-5d20cc9ef2ce/slideshow |
| levels: | 2 Story |
| cooling: | Central Air |
| heating: | Propane, Forced Air |
| taxYear: | 2023 |
| basement: | Full, Crawl Space |
| garageYN: | yes |
| coolingYN: | yes |
| heatingYN: | yes |
| mlsStatus: | Sold |
| appliances: | Oven, Refrigerator, Dishwasher, Washer, Dryer |
| directions: | Hwy 33 to County Road Y, South to property. Please remove shoes and turn off lights. |
| exclusions: | Sellers personal property including satellite dish |
| inclusions: | Refrigerator; Stove; Microwave; Dishwasher; Washer; Dryer; LL Refrigerator; Water Softener (owned) |
| postalCity: | West Bend |
| roomsTotal: | 10 |
| lotFeatures: | Rural, Wooded |
| lotSizeArea: | 23.42 |
| videosCount: | 1 |
| waterSource: | Private Well |
| daysOnMarket: | 5 |
| garageSpaces: | 2.5 |
| listAgentAor: | Metro MLS |
| listAgentKey: | 20180426172745570958000000 |
| lotSizeUnits: | Acres |
| onMarketDate: | 2024-07-09T00:00:00+00:00 |
| parcelNumber: | T11038000E |
| waterfrontYN: | yes |
| buyerAgentAor: | Metro MLS, GMAR |
| buyerAgentKey: | 20200303193822006582000000 |
| listOfficeKey: | 20131112220047058098000000 |
| listOfficeUrl: | Boss Realtyllc.com |
| lotSizeSource: | Other |
| buyerOfficeFax: | 414-461-9568 |
| buyerOfficeKey: | 20020430172054765193000000 |
| buyerOfficeUrl: | http://www.homesteadrealtyinc.com |
| contingentDate: | 2024-07-12T00:00:00+00:00 |
| documentsCount: | 1 |
| privateRemarks: | AGENT MUST BE PRESENT AT ALL SHOWINGS AND MAY NOT GIVE OUT LOCK BOX CODE. Please remove shoes and turn off all lights and lock up. Room sizes and square footage not verified by listing agent or firm. Includes additional Tax Key: T11_039300C |
| sourceSystemId: | M00000662 |
| majorChangeType: | Status Change |
| parkingFeatures: | Unpaved, Garage Door Opener |
| sourceSystemKey: | 20240630132720278264000000 |
| taxAnnualAmount: | 5025 |
| yearBuiltSource: | Public Records |
| attachedGarageYN: | no |
| exteriorFeatures: | Patio, Deck |
| interiorFeatures: | Natural Fireplace, Wood or Sim Wood Floors, Kitchen Island, Walk-In Closet(s), Vaulted Ceiling(s) |
| listingAgreement: | Exclusive Agency |
| sourceSystemName: | Metro MLS |
| listAgentLastName: | Rummel |
| lotSizeSquareFeet: | 1020175.2 |
| originalListPrice: | 699999 |
| zoningDescription: | Residential |
| architecturalStyle: | Colonial |
| buildingAreaSource: | Other |
| buyerAgentLastName: | Wendorf |
| documentsAvailable: | Listing Contract, Seller Condition |
| highSchoolDistrict: | West Bend |
| listAgentFirstName: | Kimberly |
| waterfrontFeatures: | Creek |
| buyerAgentFirstName: | Wendy |
| listAgentMiddleName: | D |
| listingContractDate: | 2024-07-08T00:00:00+00:00 |
| originatingSystemId: | M00000662 |
| showingInstructions: | Aligned |
| streetNumberNumeric: | 6321 |
| buyerAgentMiddleName: | J. |
| listAgentDesignation: | GMAR - MET |
| majorChangeTimestamp: | 2024-08-17T02:47:06+00:00 |
| middleOrJuniorSchool: | Badger |
| originatingSystemKey: | 20240630132720278264000000 |
| purchaseContractDate: | 2024-07-12T00:00:00+00:00 |
| accessibilityFeatures: | Level Drive, Stall Shower, Ramped or Level from Garage, Ramped or Level Entrance, Open Floor Plan, Full Bath on Main Level, Bedroom on Main Level |
| buyerAgentDesignation: | GMAR - MET |
| constructionMaterials: | Brick, Wood |
| listAgentStateLicense: | 86294-94 |
| originatingSystemName: | Metro MLS |
| statusChangeTimestamp: | 2024-08-17T02:47:03+00:00 |
| videosChangeTimestamp: | 2024-07-09T06:14:08+00:00 |
| aboveGradeFinishedArea: | 3005 |
| buyerAgentStateLicense: | 90518-94 |
| cumulativeDaysOnMarket: | 5 |
| originalEntryTimestamp: | 2024-07-09T06:14:07+00:00 |
| contractStatusChangeDate: | 2024-08-16T00:00:00+00:00 |
| documentsChangeTimestamp: | 2024-07-08T20:22:23+00:00 |
| internetConsumerCommentYN: | yes |
| additionalParcelsDescription: | T11_039300C |
| internetAutomatedValuationDisplayYN: | yes |

