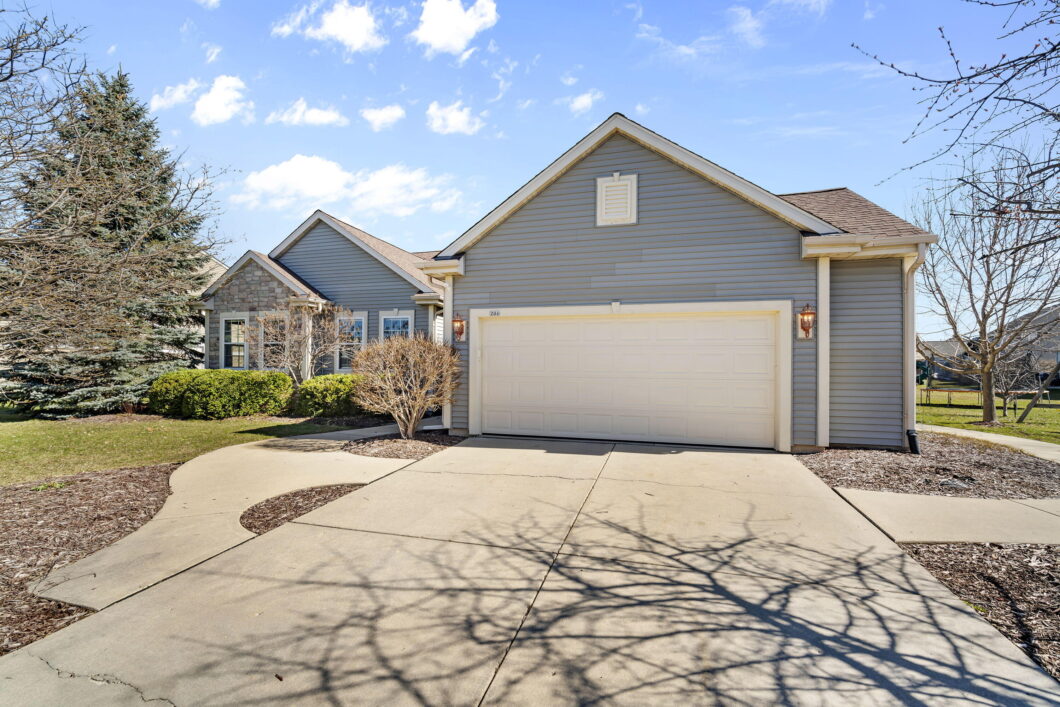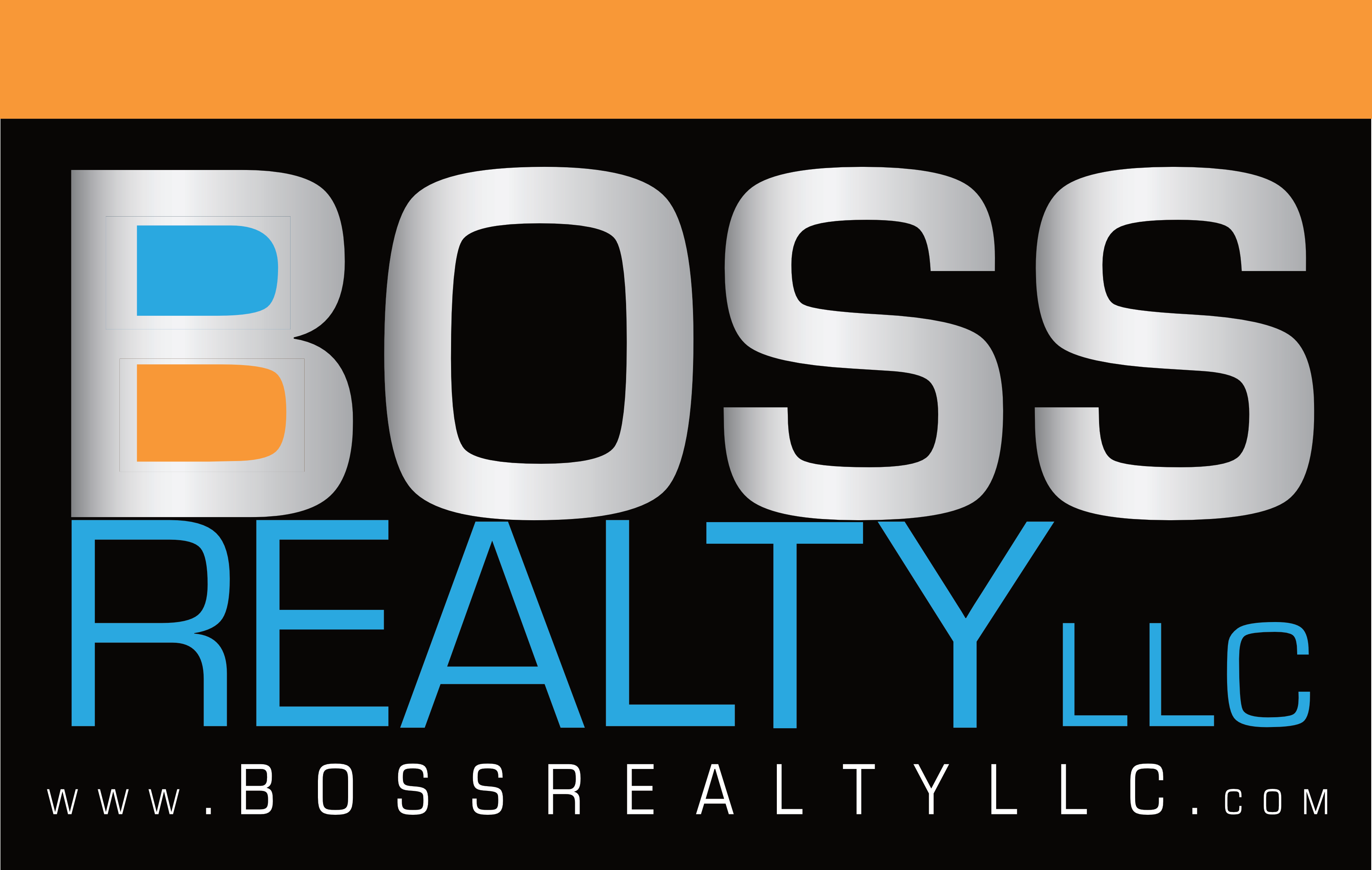
MOVE IN READY RANCH WITH TONS OF UPDATES AND CURB APPEAL IN A FANTASTIC NEIGHBORHOOD! Gorgeous open concept ranch home with large great room, vaulted ceiling, gas fireplace, newer flooring, and an abundance of windows and light. White kitchen with newer appliances, lots of counter space, and pantry. Laundry room on main, steps from the kitchen with new oversized washer and dryer. Huge primary bedroom w/ vaulted ceiling walk in closet. attached bathroom w/ dual vanity, soaking tub and separate shower. Two additional nice sized bedrooms on main w/ additional full bathroom. White woodwork, fresh paint, newer flooring throughout. Sliding door to level backyard w/ poured patio and lots of room for fun! New furnace and central air! Walking Distance to the High School. This home is a must see!
View full listing details| Price: | $424,999 |
| Address: | 701 Creekside Dr |
| City: | West Bend |
| County: | Washington |
| State: | Wisconsin |
| Zip Code: | 53095 |
| Subdivision: | Creekside |
| MLS: | 1871520 |
| Year Built: | 2005 |
| Square Feet: | 1,667 |
| Acres: | 0.24 |
| Lot Square Feet: | 0.24 acres |
| Bedrooms: | 3 |
| Bathrooms: | 2 |
| sewer: | Municipal Sewer |
| vtURL: | https://www.media.homes/external/d00fa3f7-2530-417f-ba16-172e29ad605b/slideshow |
| levels: | 1 Story |
| cooling: | Central Air |
| heating: | Natural Gas, Forced Air |
| taxYear: | 2022 |
| basement: | Full, Poured Concrete, Stubbed for Bathroom, Sump Pump |
| garageYN: | yes |
| coolingYN: | yes |
| heatingYN: | yes |
| mlsStatus: | Sold |
| appliances: | Oven, Refrigerator, Disposal, Dishwasher, Washer, Dryer |
| currentUse: | Subdivision |
| directions: | Hwy G (River Rd) to Decorah Rd and head east, turn left onto Creekside Drive to the home on your right. |
| exclusions: | seller's personal property |
| inclusions: | Stove, refrigerator, dishwasher, disposal, washer, dryer, water softener (owned) |
| postalCity: | West Bend |
| roomsTotal: | 8 |
| concessions: | No |
| lotFeatures: | Sidewalk |
| lotSizeArea: | 0.24 |
| videosCount: | 1 |
| waterSource: | Municipal Water |
| daysOnMarket: | 4 |
| garageSpaces: | 2.5 |
| listAgentAor: | Metro MLS |
| listAgentKey: | 20180426172745570958000000 |
| lotSizeUnits: | Acres |
| onMarketDate: | 2024-04-17T00:00:00+00:00 |
| parcelNumber: | 29111201830256 |
| associationYN: | yes |
| buyerAgentAor: | Metro MLS, GMAR |
| buyerAgentFax: | 414-892-5795 |
| buyerAgentKey: | 20181212220830419793000000 |
| buyerAgentUrl: | www.mahlersir.com |
| listOfficeKey: | 20131112220047058098000000 |
| listOfficeUrl: | Boss Realtyllc.com |
| lotSizeSource: | Public Records |
| buyerOfficeFax: | 414-892-5795 |
| buyerOfficeKey: | 20110622154638025094000000 |
| buyerOfficeUrl: | http://mahlersir.com |
| contingentDate: | 2024-04-20T00:00:00+00:00 |
| documentsCount: | 2 |
| privateRemarks: | Agent does not verify room sizes. PLEASE REMOVE SHOES! |
| sourceSystemId: | M00000662 |
| majorChangeType: | Status Change |
| parkingFeatures: | Paved, Garage Door Opener |
| sourceSystemKey: | 20240416135553896794000000 |
| taxAnnualAmount: | 4874.19 |
| yearBuiltSource: | Public Records |
| attachedGarageYN: | no |
| elementarySchool: | West Bend |
| interiorFeatures: | Gas Fireplace, Pantry, Cable TV Available, Wood or Sim Wood Floors, Walk-In Closet(s), Vaulted Ceiling(s), High Speed Internet |
| listingAgreement: | Exclusive Agency |
| sourceSystemName: | Metro MLS |
| listAgentLastName: | Rummel |
| lotSizeSquareFeet: | 10454.4 |
| originalListPrice: | 424999 |
| zoningDescription: | Residential |
| architecturalStyle: | Ranch |
| buildingAreaSource: | Seller |
| buyerAgentLastName: | Tyler |
| documentsAvailable: | Listing Contract, Seller Condition |
| highSchoolDistrict: | West Bend |
| listAgentFirstName: | Kimberly |
| buyerAgentFirstName: | Brandon |
| listAgentMiddleName: | D |
| listingContractDate: | 2024-04-17T00:00:00+00:00 |
| originatingSystemId: | M00000662 |
| streetNumberNumeric: | 701 |
| buyerAgentMiddleName: | J |
| listAgentDesignation: | GMAR - MET |
| majorChangeTimestamp: | 2024-05-25T14:15:57+00:00 |
| middleOrJuniorSchool: | Badger |
| originatingSystemKey: | 20240416135553896794000000 |
| purchaseContractDate: | 2024-04-20T00:00:00+00:00 |
| accessibilityFeatures: | Level Drive, Stall Shower, Ramped or Level Entrance, Open Floor Plan, Full Bath on Main Level, Laundry on Main Level, Bedroom on Main Level |
| buyerAgentDesignation: | GMAR - MET |
| constructionMaterials: | Stone, Vinyl |
| listAgentStateLicense: | 86294-94 |
| originatingSystemName: | Metro MLS |
| statusChangeTimestamp: | 2024-05-25T14:15:42+00:00 |
| subAgencyCompensation: | 2.4000 |
| videosChangeTimestamp: | 2024-04-17T05:01:09+00:00 |
| aboveGradeFinishedArea: | 1667 |
| buyerAgentStateLicense: | 87579-94 |
| cumulativeDaysOnMarket: | 4 |
| originalEntryTimestamp: | 2024-04-17T05:01:08+00:00 |
| buyerAgencyCompensation: | 2.4000 |
| contractStatusChangeDate: | 2024-05-25T00:00:00+00:00 |
| documentsChangeTimestamp: | 2024-04-17T00:48:33+00:00 |
| internetConsumerCommentYN: | yes |
| dualVariableCompensationYN: | no |
| aboveGradeFinishedAreaSource: | Seller |
| internetAutomatedValuationDisplayYN: | yes |

