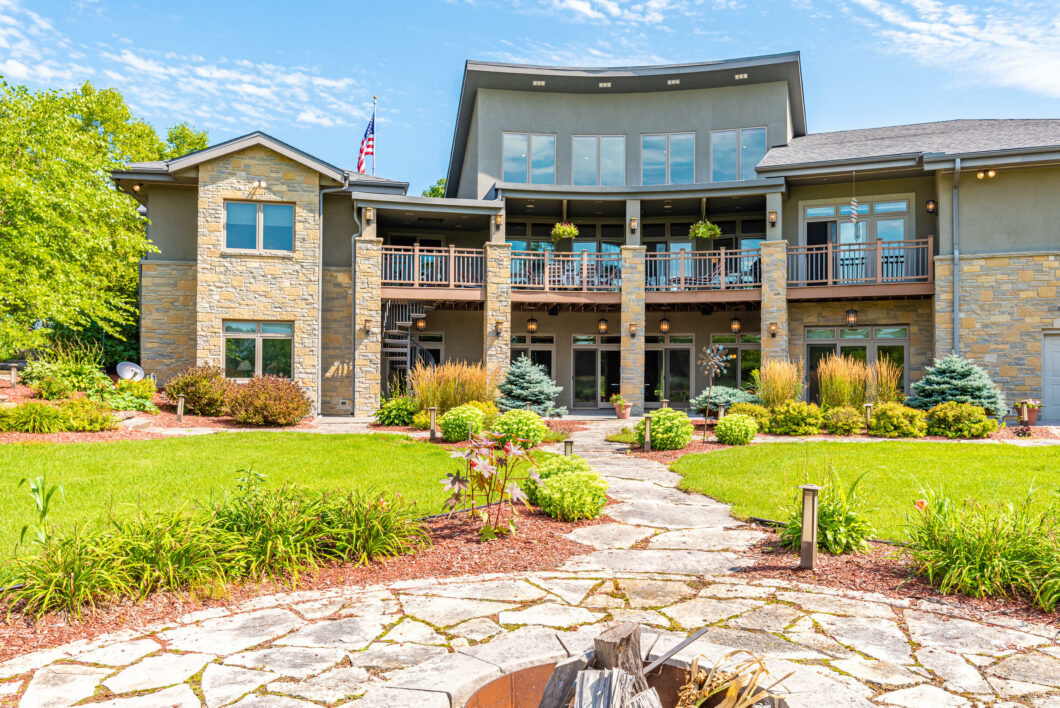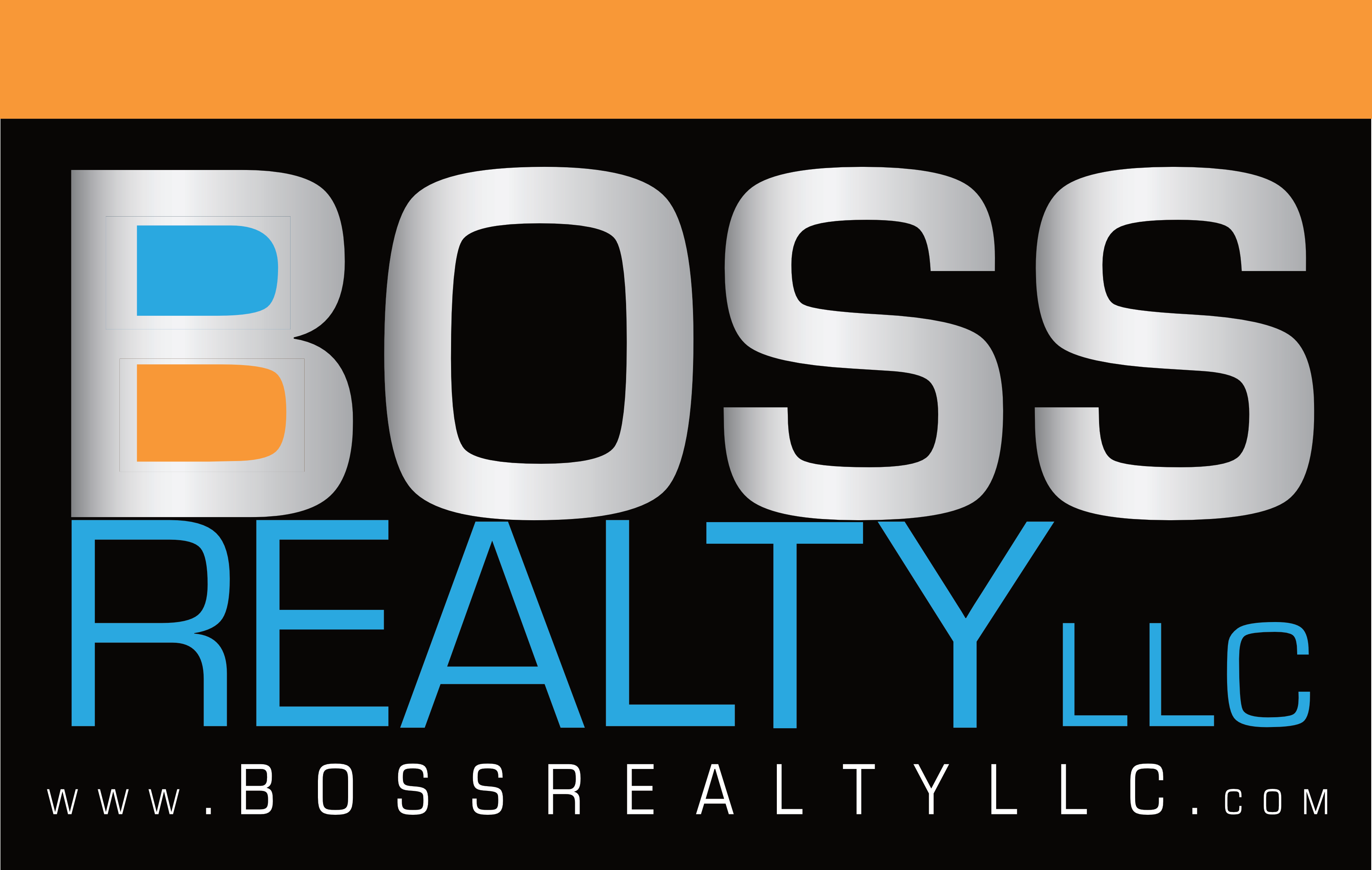
A remarkable opportunity! This beautiful custom designed home sits on a private & serene 92 acre lot. This home features a gourmet kitchen that opens up to the spacious great room w/vaulted ceiling, NFP, HWF & an abundance of windows. 2 spacious en suite bedrooms feature 2 ceramic tiled showers & 2 spa tubs. Take the elevator down to the LL complete with the 3rd bedroom suite, office, a rec room & full bar perfect for entertaining. Enjoy the beautiful views of the pond w/waterfall from the two tiered deck. Store all your toys in the 80×100 sq ft outbuilding w/14′ doors, electric doc & full bath. This is a must see!
View full listing details| Price: | $3,900,000 |
| Address: | 790 Erin Rd |
| City: | Erin |
| County: | Washington |
| State: | Wisconsin |
| Zip Code: | 53027 |
| MLS: | 1777980 |
| Year Built: | 2008 |
| Square Feet: | 6,828 |
| Acres: | 92.050 |
| Lot Square Feet: | 92.050 acres |
| Bedrooms: | 3 |
| Bathrooms: | 4 |
| Half Bathrooms: | 1 |
| aboveGradeFinishedArea: | 4514 |
| aboveGradeFinishedAreaSource: | Seller |
| accessibilityFeatures: | Elevator/ChairLift, StallShower, FullBathonMainLevel, LaundryonMainLevel, BedroomonMainLevel |
| appliances: | Oven/Range, Refrigerator, Dishwasher, Microwave, Washer, Dryer |
| architecturalStyle: | Ranch, Prairie/Craftsman |
| attachedGarageYN: | yes |
| basement: | Full, WalkOut/OuterDoor, Shower, FullSizeWindows, 8+Ceiling, SumpPump |
| belowGradeFinishedArea: | 2314 |
| belowGradeFinishedAreaSource: | Seller |
| buildingAreaSource: | Seller |
| constructionMaterials: | Stone, FiberCement |
| directions: | Hwy 83 to Roosevelt Rd, West to Erin Rd, Left to home OR Hwy 16 West to Cty Rd P (Brown St), North to Cty Rd O, follow split past Deertrak Golf Course onto Roosevelt Rd, turn right on Erin Rd to home. |
| documentsAvailable: | ListingContract, SellerCondition, Other |
| documentsCount: | 3 |
| elementarySchool: | Erin |
| exclusions: | Sellers personal property; Chandelier in Dining Room; Shelving in basement & garage |
| exteriorFeatures: | Patio, Deck, SprinklerSystem |
| garageSpaces: | 5 |
| garageYN: | yes |
| highSchool: | Hartford |
| highSchoolDistrict: | Erin |
| inclusions: | Oven/range; Refrigerator; Dishwasher, Microwave, Washer, Dryer, Water Softener - Owned, TV in Master BR; TV in BR; Green Storage Container by the shop |
| interiorFeatures: | NaturalFireplace, 2ormoreFireplaces, SecuritySystem, CentralVacuum, CableTVAvailable, WoodorSimWoodFloors, KitchenIsland |
| levels: | 1Story, ExposedBasement |
| lotSizeArea: | 92.05 |
| lotSizeSource: | Public Records |
| lotSizeSquareFeet: | 4009698 |
| lotSizeUnits: | Acres |
| middleOrJuniorSchool: | Erin |
| mlsStatus: | Active |
| parkingFeatures: | Paved, ParkingSpace |
| postalCity: | Hartford |
| roomsTotal: | 10 |
| sewer: | SepticSystem |
| streetNumberNumeric: | 790 |
| taxAnnualAmount: | 21807.1 |
| taxYear: | 2020 |
| waterSource: | PrivateWell |
| waterfrontFeatures: | Pond |
| waterfrontYN: | yes |
| yearBuiltSource: | Public Records |
| zoningDescription: | RES |
























































