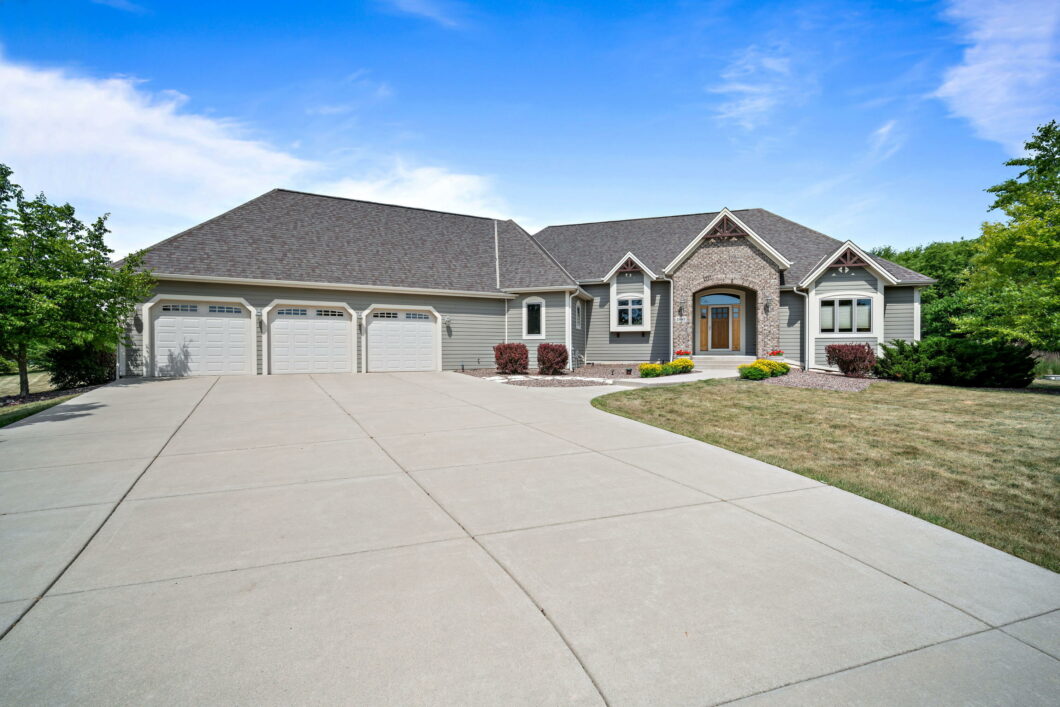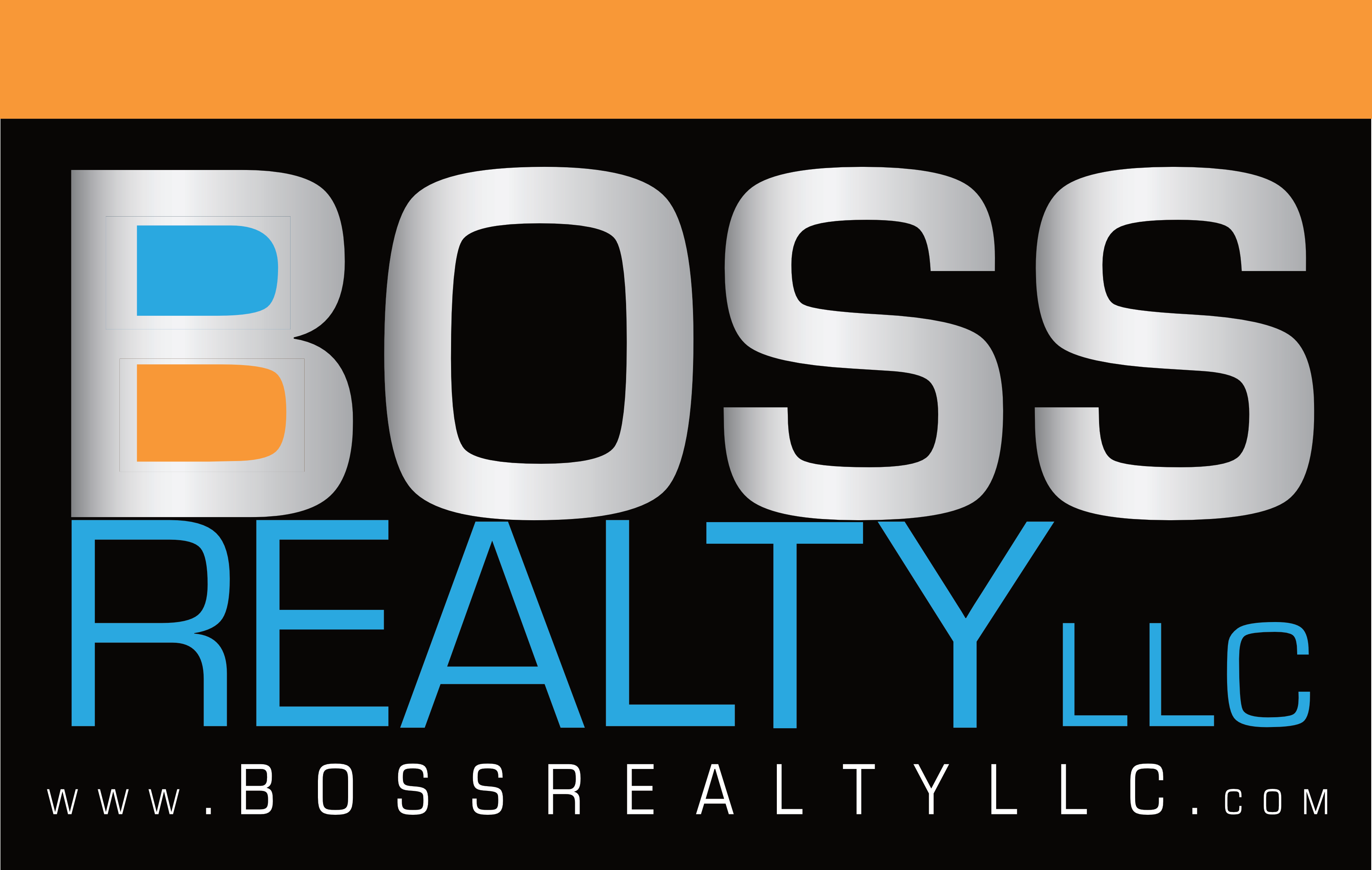
Come see this stunning split-ranch on 2 acres in Mequon. This beautiful property is only available due to retirement & relocation. Walk in to the open concept living, dining, kitchen area with ample natural light & scenic views of your private backyard. Cozy up by the wood burning fireplace or grab a snack on the breakfast bar. Kitchen also features granite counters, tiled backsplash, double oven & pantry. Your spacious Owner’s Suite is complete with dual walk-in closets, double sinks, tiled shower & jacuzzi tub. Main level also features a half guest bath, Jack & Jill bedrooms with shared full bath & laundry room. Entertain in your fully finished lower level with a 4th (& possible 5th) bedroom, full bath, and gorgeous furnished bar room with sink, dishwasher & heated floors. Welcome home!
View full listing details| Price: | $899,900 |
| Address: | 13445 N Laurel Ln |
| City: | Mequon |
| County: | Ozaukee |
| State: | Wisconsin |
| Zip Code: | 53097 |
| Subdivision: | Country Breeze Estates |
| MLS: | 1841157 |
| Year Built: | 2008 |
| Square Feet: | 4,261 |
| Acres: | 2.040 |
| Lot Square Feet: | 2.040 acres |
| Bedrooms: | 4 |
| Bathrooms: | 4 |
| Half Bathrooms: | 1 |
| aboveGradeFinishedArea: | 2390 |
| aboveGradeFinishedAreaSource: | Seller |
| accessibilityFeatures: | StallShower, OpenFloorPlan, FullBathonMainLevel, LaundryonMainLevel, BedroomonMainLevel |
| appliances: | Cooktop, Oven, Refrigerator, Disposal, Dishwasher, Dryer, Other |
| architecturalStyle: | Ranch, Contemporary |
| attachedGarageYN: | yes |
| basement: | Full, PouredConcrete, Shower, FullSizeWindows, 8+Ceiling, SumpPump, Finished |
| belowGradeFinishedArea: | 1871 |
| belowGradeFinishedAreaSource: | Seller |
| buildingAreaSource: | Seller |
| constructionMaterials: | Brick, FiberCement |
| directions: | Heading west on Pioneer road take left onto Green Bay Rd. left(South) on Bonniwell rd, right to Laurel Ln follow to house. |
| documentsAvailable: | ListingContract, SellerCondition, LCAmendment |
| documentsCount: | 5 |
| elementarySchool: | Oriole Lane |
| exclusions: | Sellers personal Property |
| exteriorFeatures: | Patio |
| garageSpaces: | 3 |
| garageYN: | yes |
| highSchool: | Homestead |
| highSchoolDistrict: | Mequon-Thiensville |
| inclusions: | See Inclusions on document tab |
| interiorFeatures: | GasFireplace, Pantry, CableTVAvailable, WoodorSimWoodFloors, KitchenIsland, SplitBedrooms, Walk-InCloset(s), HighSpeedInternet |
| levels: | 1Story |
| listingTerms: | RelocationSale |
| lotSizeArea: | 2.04 |
| lotSizeSource: | Seller |
| lotSizeSquareFeet: | 88862.4 |
| lotSizeUnits: | Acres |
| middleOrJuniorSchool: | Steffen |
| mlsStatus: | Active |
| parkingFeatures: | Paved, GarageDoorOpener, Basement |
| postalCity: | Mequon |
| roomsTotal: | 11 |
| sewer: | MoundSystem |
| streetNumberNumeric: | 13445 |
| taxAnnualAmount: | 6460.1 |
| taxYear: | 2022 |
| vtURL: | https://vimeo.com/842714423 |
| waterSource: | PrivateWell |
| yearBuiltSource: | Seller |
| zoningDescription: | Res |









































